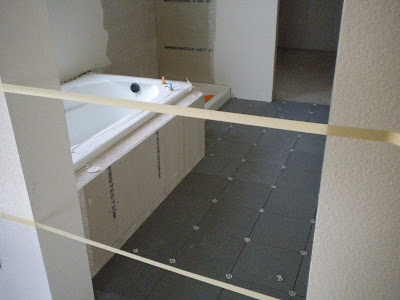Here are a couple of pictures of the exterior of our house. I love the colors that I picked! Chad's doesn't "LOVE" the colors, but he doesn't think they look bad. He was leaning toward some light greys, and I really liked these green colors...and since I seemed to care more about the colors, we went with the greens. (We've both compromised a few times with different decisions made with the house.)
And here are some interior pictures of the house. They still have quite a bit to do, but it's progressing very nicely! Note, we did hardwood throughout most of the 1st level. They have installed the hardwood, but it's not finished. We did choose the lightest color of stain though, so they shouldn't be much darker than they currently are.
Our garage....
Living Room - They started the tile around our fireplace, and have the hardwood floors down.
Tile around fireplace...still needs grouted
Dining Room
Kitchen
Picture of the front door / hallway from the living room
Master bathroom...they have the tile down, but needs to be grouted still. I love it!
A close up of our tile in the master bathroom, to show the design in the tile.
Second story, hall to the master bed room. The first arch on the left is the bonus room and I'm taking the picture from our loft at the top of the stairs. The door on the right is the laundry room.
Bonus Room
2nd floor, I'm standing in the loft while I took this picture. The first door is the laundry room, second door the bathroom, 3rd door is a spare bedroom.
I'm standing in our master bedroom. Through the arch is our master bathroom, and the other door you can see in the master bath is to our walk-in closet.
A picture coming down the stairs from to the first floor. That is the front door and to the right of it is the formal living room. (This was before they got the floors installed)
In just 2 more months we will be able to move it!



















Wow, looks great and seems like it's coming along really fast!! Can't wait to see it one of these days!!
ReplyDelete