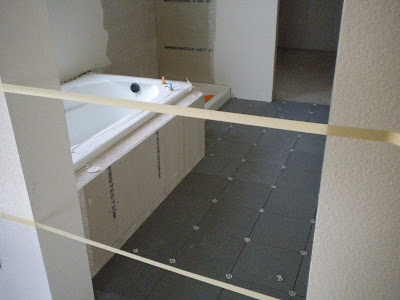This is a picture from the front door, of the staircase that goes to the second level. The door you can see leads to the basement.
Here are a few pictures of the kitchen and our cabinets...
Picture of the butler pantry cabinets
This is in our kitchen, in the island. The sink and and the dishwasher will be in our kitchen island.
This is a picture standing in our living room, looking towards the front door.
This is our dining room.
A picture of our living room. Fireplace tile has been completed, and the door to the study has been hung. I love the glass pane in the study door!
So, I went shopping today and bought this 8x10 rug to go in the living room. Love it!
This is the railing on the second floor that looks down to the front door on the first level. The doors to the left and right are the extra bedrooms.
2nd floor - Hallway to our master bedroom. The arched door on the left is the bonus room, and the door on the right is the laundry room.
2nd floor - Master bathroom. Floors completed and cabinets installed.
2nd floor - Master bedroom, looking towards the master bathroom.
2nd floor - Picture of the bonus room from the top of the stairs.
And below are a couple more purchases I made today. I bought 2 of these chairs for the formal living room. It looks grey in this picture, but they are chocolate brown.
And this is the table that I bought to go with the chairs in the formal living room. Furniture bought for one more room....meaning...one more room that won't be bare when we move in! :-)
Off to bed....if they are really going to have this house done in just 2 weeks....there should be only a few more updates! Liz told us today that the next steps will be installing the counter tops and also the tile around the showers and bath tubs. She also said that the carpet install will be about the last item on the list.









































