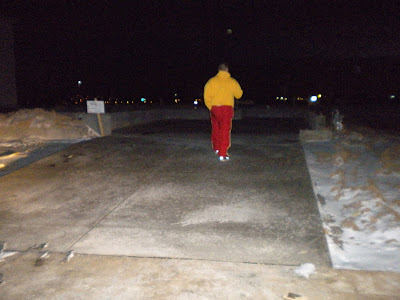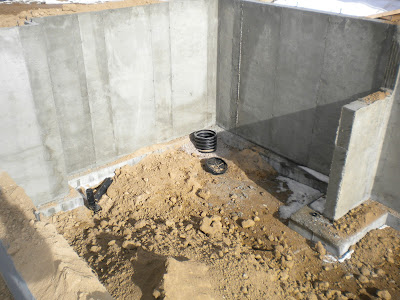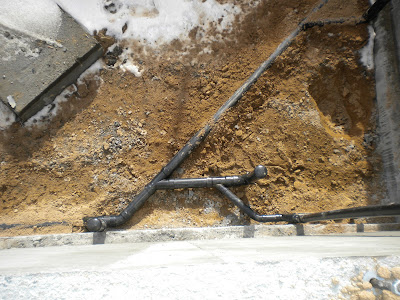As I said in my last blog, when we went over to see our house on Wednesday night, we noticed that the 3 windows on the second level were smaller than they were supposed to be. After calling our sales associates Wednesday night to let her know, I thought I would drive over again on Thursday night to see if they righted the wrong. They did! The windows are now the size they should be. Glad we caught the issue so quickly! :-)
I have decided to start a blog so that we can track the progress as our new house is built.
I'm sure some of our friends and family may be interested in the progress as well.
So please feel free to follow the journey of the building of our first home together.
I'm sure some of our friends and family may be interested in the progress as well.
So please feel free to follow the journey of the building of our first home together.
Friday, January 28, 2011
Thursday, January 27, 2011
1/26/11 - And the second floor is almost framed!
It's starting to look like a house! Chad and I went over after work and were able to make it over there right before the sun went down (the days must be getting longer). They were still working on our house, but that didn't stop us from walking around it and snapping a few pictures. They are now working on framing the second floor, and it looks like they are about done with that!
Here is a picture of the back of our house. Luckily we went over tonight....they have framed the 3 windows on the second store (in our bonus room) to be too small. They should be the length of the other window on the second story. Our sales lady got a phone call immediately after we got home to notify her of our find, and she said she would contact our construction manager asap to take a look at it.
We'll be back this weekend...can't wait to see the progress they will make in the next couple of days!
Here is the front of our house
Here is a pictures of the east side of our house....the stairs that go up to the second level. This is also where the stairs will go down to the basement.
Here is a picture of the back of our house. Luckily we went over tonight....they have framed the 3 windows on the second store (in our bonus room) to be too small. They should be the length of the other window on the second story. Our sales lady got a phone call immediately after we got home to notify her of our find, and she said she would contact our construction manager asap to take a look at it.
We'll be back this weekend...can't wait to see the progress they will make in the next couple of days!
1/23/11 - We walked through our house!
Our friends, from Silverthorne were in town on Sunday, and they wanted to see where we were building, and what our house looked like so far. They were not working but in one day (Saturday) they got most of the first floor framed. Here's a pictures of them standing in our formal living room! :-)
This is our living room.
And there is our Study, behind our living room.
This is the door coming in from the garage and where our 1/2 bath will be.
This is our living room.
And there is our Study, behind our living room.
More to come soon. I bet in no time our whole house will be framed!
Sunday, January 23, 2011
1/22/11 - They are framing!!!!
OMG...how exciting!!!! They are framing our house!
We were just at our site less than 2 days ago, so really we weren't expecting this, since they still needed to pour the basement flour the last time we were there. Well, the must have poured the basement floor on Friday, and today the crew of 3 were framing our house! When we pulled up to our lot today they already had the floor of the first level completed.
This is a picture of the back of our house. The hole you can see is where our stairs will go down to the basement.
Here is the hole for the stairs.....
Our basement floor is finished!!!
The part the comes out there is our dining room. A nice little addition that adds some character. Each angle of that will have a window in it. By the way, one thing that I really love about our house are the windows!
A picture from the back of our house.
So we left for a while, and went down to Castle Rock to see the model of our home with a friend from Denver. We were gone for a couple of hours, and returned to see some walls!
We were just at our site less than 2 days ago, so really we weren't expecting this, since they still needed to pour the basement flour the last time we were there. Well, the must have poured the basement floor on Friday, and today the crew of 3 were framing our house! When we pulled up to our lot today they already had the floor of the first level completed.
This is a picture of the back of our house. The hole you can see is where our stairs will go down to the basement.
Here is the hole for the stairs.....
Our basement floor is finished!!!
The part the comes out there is our dining room. A nice little addition that adds some character. Each angle of that will have a window in it. By the way, one thing that I really love about our house are the windows!
A picture from the back of our house.
So we left for a while, and went down to Castle Rock to see the model of our home with a friend from Denver. We were gone for a couple of hours, and returned to see some walls!
We will be back tomorrow! Can't wait to see what you guys completed before your day ended on Saturday.....and I would love to see you working on Sunday! :-)
1/20/11 - We have a driveway!
Well, we didn't see the progress I was expecting. There's actually been snow on the ground most of this week, so we didn't know if there would be any progress. I was hoping that at least the basement floor, and driveway / garage would be poured, and Chad didn't think there would be anything new done...but we have a driveway and our garage floor is poured!
Yeah, it was dark out, so the pictures are a little dark. I wish that it would stay daylight longer. When we make it over to our lot during the week, we can't make it over there until about 6pm, and it's already dark here. :-(
Actually, the more we started looking, they did make a little more progress. They do have the basement floor graded now....so I'm guessing the next thing they will do is pour the basement floor. Yippee! That means that framing is right around the corner!
Oh yeah, and one more thing got done....they put our meter in!
We'll be back Saturday....please, please, please make some progress! I want to see some framing happening boys!
Yeah, it was dark out, so the pictures are a little dark. I wish that it would stay daylight longer. When we make it over to our lot during the week, we can't make it over there until about 6pm, and it's already dark here. :-(
Actually, the more we started looking, they did make a little more progress. They do have the basement floor graded now....so I'm guessing the next thing they will do is pour the basement floor. Yippee! That means that framing is right around the corner!
And why do I think that framing is right around the corner??? The wood has been delivered to our site!
We'll be back Saturday....please, please, please make some progress! I want to see some framing happening boys!
1/15/11 - Underground Plumbing Completed and it has been Backfilled
Well, they've made a little progress this week....the underground plumbing has been completed. We choose to have the basement in the bathroom pre-plumbed, so in the future when we finish the basement we will not have to jack-hammer the concrete to put the plumbing in. It will make it much easier to put a bathroom in to the basement in the future!
Here is a picture of where they have placed our sump-pump. We are very please with this location, because this is in the area of the basement where we will be putting in an additional bedroom (sometime down the line), or will make it into a workout room. Just happy that it won't be out in the entertainment area we plan to build, with a bar, pool table, and big screen TV.
This picture shows the plumbing that has been done for our bathroom that we will put in down the line.
Also, we are now able to get an idea of what our yard will look like. Though the yard hasn't been completely graded, they have backfilled the dirt around the foundation. Below is a picture of the front of the house. On the left side will be our front porch and on the right side will be our 3 car tandem garage.
Here is a different view of what our garage looks like. I took the picture from the back of the house.
Here is a picture of the back of our foundation standing in the southwest side of our back yard.
And one more picture of the back of our foundation, from the southeast corner of our yard. Yes, it's a pretty small yard, but we have a nice sized house. I guess there has to be some give and take. :-)
Here is a picture of where they have placed our sump-pump. We are very please with this location, because this is in the area of the basement where we will be putting in an additional bedroom (sometime down the line), or will make it into a workout room. Just happy that it won't be out in the entertainment area we plan to build, with a bar, pool table, and big screen TV.
This picture shows the plumbing that has been done for our bathroom that we will put in down the line.
Also, we are now able to get an idea of what our yard will look like. Though the yard hasn't been completely graded, they have backfilled the dirt around the foundation. Below is a picture of the front of the house. On the left side will be our front porch and on the right side will be our 3 car tandem garage.
Here is a different view of what our garage looks like. I took the picture from the back of the house.
Here is a picture of the back of our foundation standing in the southwest side of our back yard.
And one more picture of the back of our foundation, from the southeast corner of our yard. Yes, it's a pretty small yard, but we have a nice sized house. I guess there has to be some give and take. :-)
And this is the street we will live on. Kind of a lame name, but better than some of the others, like, Mimosa or Triple Crown. We think the people that named the streets must have been watching some horse racing while drinking Mimosas.
Come on already, I want to see the framing start! Get the basement poured!
Tuesday, January 11, 2011
1/6/11 - Construction meeting with our builder
Chad and I met with Ross, our construction manager, today. It was a pretty pointless meeting, however we did learn one thing that we didn't know. They are building a very large reservoir about 1 to 2 miles away from us and the marina is planned to be on the side of the reservoir where our home is being built! Currently they are working on building the dam, and Ross said that it could take up to 10 years for them to fill it with water, but still, it will be nice to have the reservoir so close, and I can only guess that it will increase the value of our home. Below is a picture of where our house is located and where they are building the reservoir.
The other exciting thing we learned today, was that if the weather cooperates, they will be ready to start framing our house in approximately 10 days!
The other exciting thing we learned today, was that if the weather cooperates, they will be ready to start framing our house in approximately 10 days!
1/5/11 - Our foundation has been poured!
What an exciting day! Grandma Howe is in town this week and we decided to drive by our lot to see if they have made any progress. The foundation walls have been poured and the concrete forms have already been removed.
Some details about our basement. We have opted to have 9 foot ceilings in the basement, and the basement will be unfinished. We plan to finish the basement on our own sometime in the future. However, we did choose to have the builders pre-drill the piping and drains for the bathroom that we will add in on our own. The basement will be the full size of our house, minus under the garage and under our front porch.
Here is a picture from the North West corner of our house. This is where our 3 car garage will be. It's a tandem garage so from the front of the house it will appear as though we only have a 2 car garage, but there is an additional space behind the front 2 spaces.
This is a picture facing the back of our house. You can see that we will have 2 windows in the basement on this side of the house.
And here is a picture from the front of our house where you can see our front porch and our garage.
Some details about our basement. We have opted to have 9 foot ceilings in the basement, and the basement will be unfinished. We plan to finish the basement on our own sometime in the future. However, we did choose to have the builders pre-drill the piping and drains for the bathroom that we will add in on our own. The basement will be the full size of our house, minus under the garage and under our front porch.
Here is a picture from the North West corner of our house. This is where our 3 car garage will be. It's a tandem garage so from the front of the house it will appear as though we only have a 2 car garage, but there is an additional space behind the front 2 spaces.
This is a picture facing the back of our house. You can see that we will have 2 windows in the basement on this side of the house.
And here is a picture from the front of our house where you can see our front porch and our garage.
12/29/10 - We have a hole!
The building process has begun! We drove over to our lot on Wednesday 12/19/10 and they have dug our basement! It was too dark to take pictures, but we came back after the 1st of the year and were able to get some. Here are some pictures from 1/2/11.
Below is a picture looking at our hole in the ground facing south east. The front of our house will face North.
Here is a picture of our basement hole as I'm facing south, so this is the front of our house.
This is a picture as I'm facing south west...this is where our front porch will be. :-)
Here is a picture as I'm facing north west so this is the back of the house.
And here are the concrete forms so they can pour our foundation.
A big imagination is needed now, but soon we will have our foundation poured!
Below is a picture looking at our hole in the ground facing south east. The front of our house will face North.
Here is a picture of our basement hole as I'm facing south, so this is the front of our house.
This is a picture as I'm facing south west...this is where our front porch will be. :-)
Here is a picture as I'm facing north west so this is the back of the house.
And here are the concrete forms so they can pour our foundation.
A big imagination is needed now, but soon we will have our foundation poured!
Subscribe to:
Comments (Atom)







































